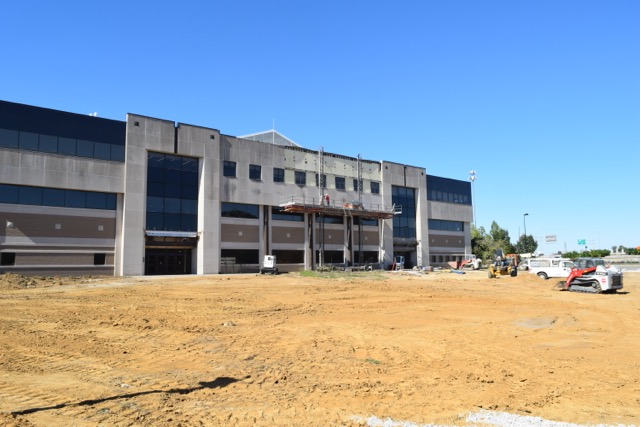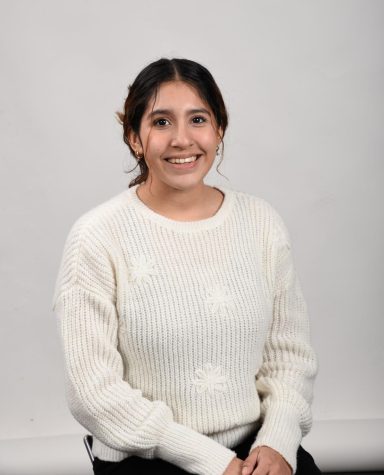The university held a media event Wednesday outside the north entrance of the Wright Administration Building, revealing details about the 48,000 square feet expansion and additions to the interior building.
“I look forward to seeing how this expansion transforms our campus and shapes the future of healthcare at the University of Southern Indiana,” said Steve Bridges, interim president.
The front entrance of the Health Professions Center will have a new entrance that will house administrative offices, and on the first floor will be the college’s advising center and Center for Health Professions Lifelong Learning.
On the second floor, students will have multifunctional spaces for studying, designed to be “flexible” for collaborative projects, group discussions and individual studying.
The renovation includes a new auditorium on the first floor with a 250-capacity hold. The auditorium will be an interactive classroom, a place for gatherings and large campus events.
Julie McCullough, dean of the Kinney College of Nursing and Health Professions, shared the role the college has to assist in building the local, regional and state healthcare workforce through the eight clinical programs and four non-clinical majors.
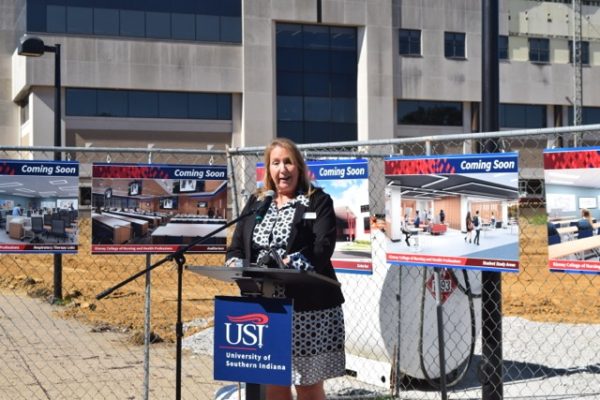
Graduates in the clinical programs have a licensure and certification pass that exceeds the national average.
“The majority of our graduates land employment immediately upon earning their degree, and they tend to stay in this area and other parts of Indiana to help meet the current demand for healthcare workers,” McCullough said.
The nursing program will have seven new nursing skill labs to accommodate the increasing number of nursing students enrolling. The labs on the second floor will be equipped with the latest technology and new equipment for hands-on training in patient care. In addition, nursing students will have a facility that simulates a hospital setting.
“These labs provide space for more simulated experiences, enhancing the overall learning environment,” McCullough said.
The Respiratory Therapy program on the second floor will be renovated with new classrooms and two new lab spaces for students to engage in hands-on learning and have room for equipment.
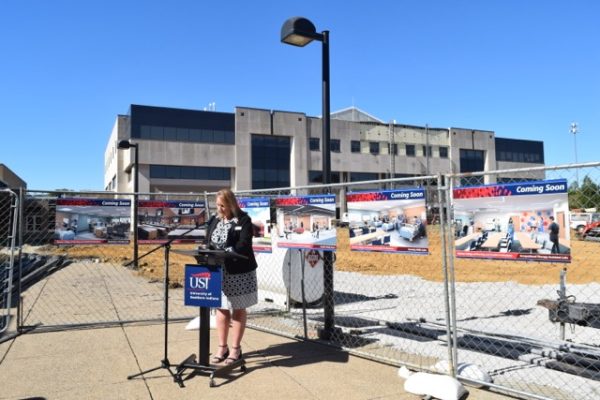
“These labs offer a realistic healthcare environment and will be furnished with the latest ventilators in medical technology,” McCullough said. “They will be equipped to prepare students to serve all patient populations, from neonatal pediatric, all the way through older adult care, and to educate our students on a wide range of respiratory conditions and complex respiratory cases.”
These medical technologies include the ASL 5000 Lung Solution simulator, replicating real-life respiratory conditions and a neonatal simulator for hands-on experience and critical respiratory interventions on newborns. The program will also feature a pulmonary function testing lab for hands-on experience and exposure to real patient cases and will allow advanced testing services for the community.
Sean Weir, chair of the Occupational Therapy Assistant program, spoke about the two “state-of-the-art classrooms” on the second floor.
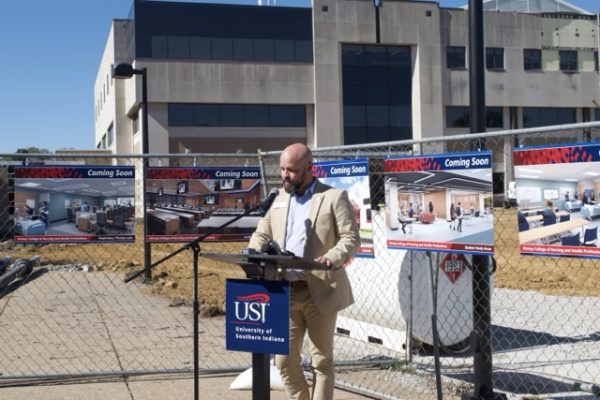
“These spaces will feature the latest advancements in therapeutic equipment and adaptive tools, allowing our students to gain hands-on experience and supporting individuals with a wide range of physical, cognitive and sensory challenges,” Weir said.
The classrooms will have cutting-edge technology, a ceiling-mounted harness system, a climbing wall and a driving simulation system.
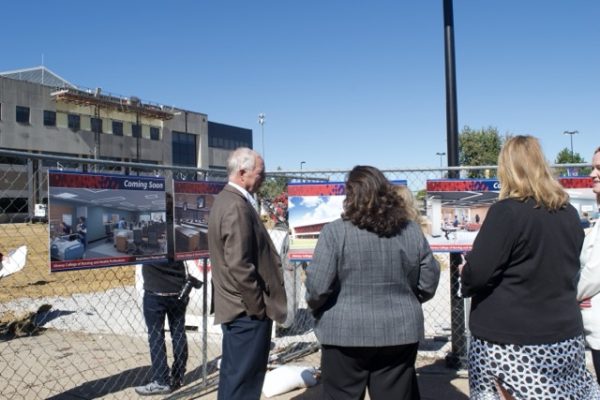
New classrooms will have a “dedicated clinic space” for students to practice assessments and treatments.
“By integrating the latest technologies and diverse therapeutic tools, we are creating a learning environment that will help them thrive in any healthcare settings they practice,” Weir said. “This expansion reflects our commitment to staying at the forefront of healthcare education. It’s about creating opportunities for students to innovate and to collaborate, preparing them for the ever-evolving field of occupational therapy.”


